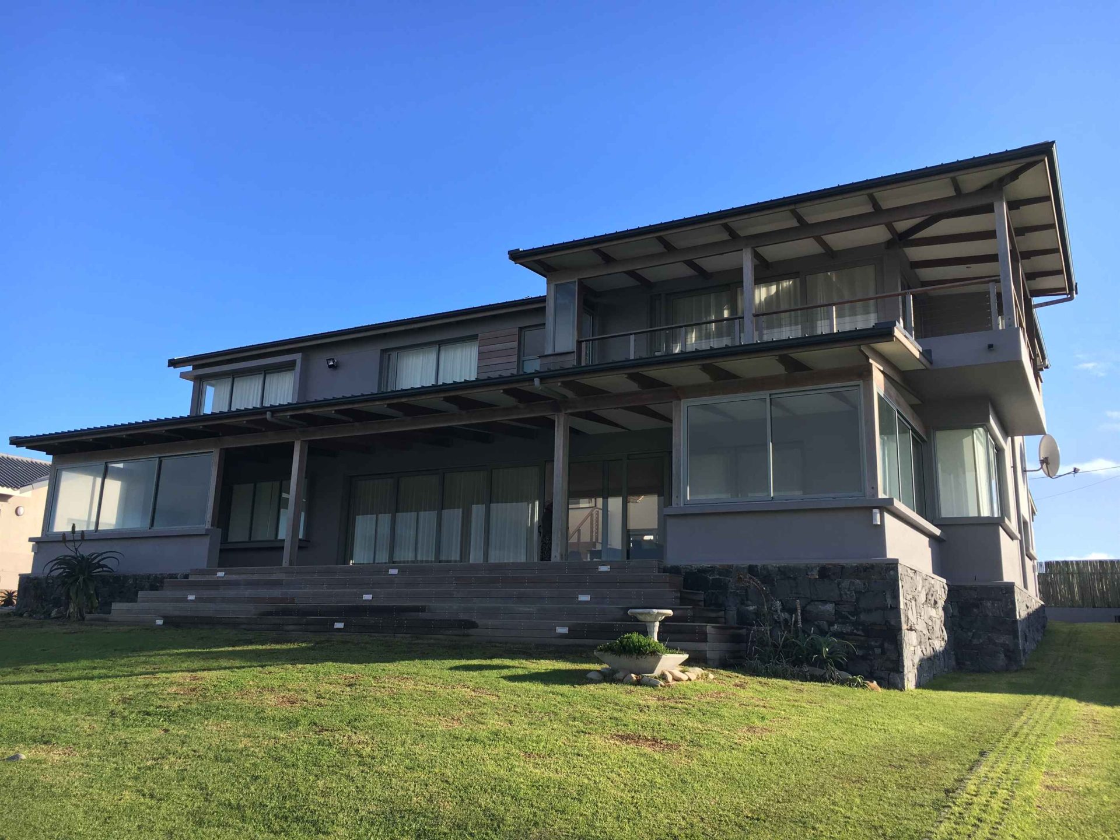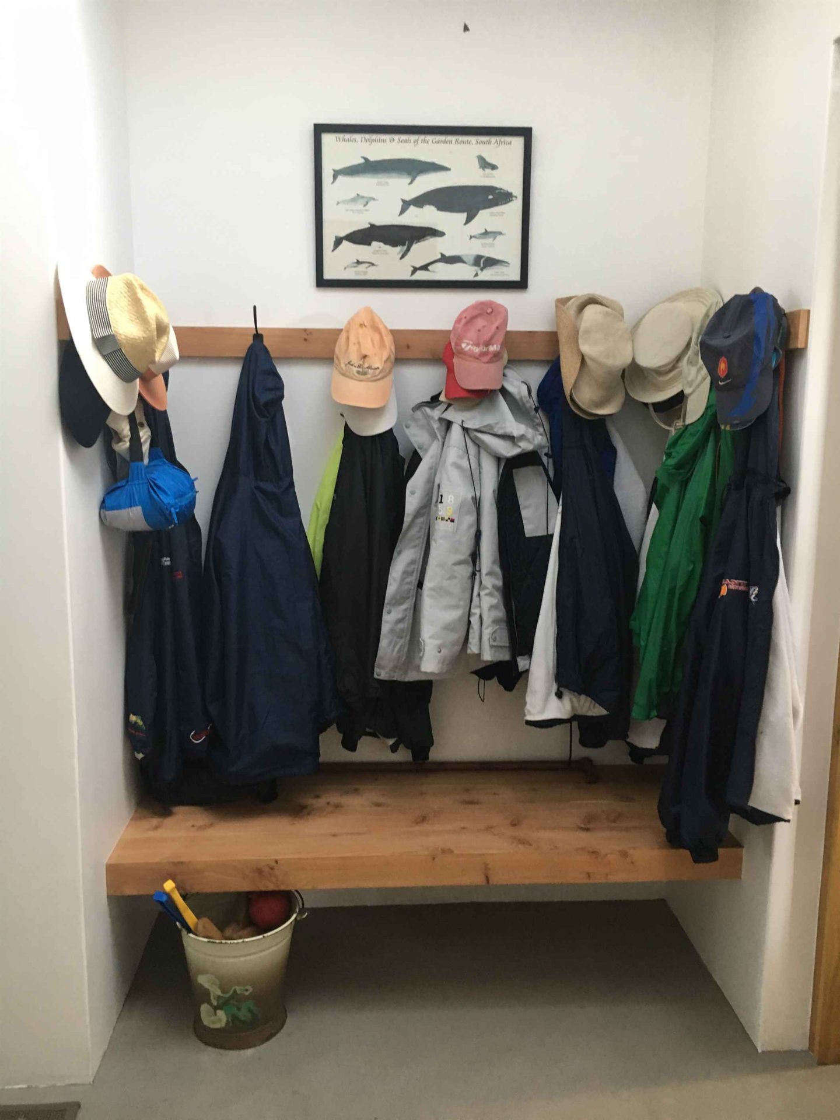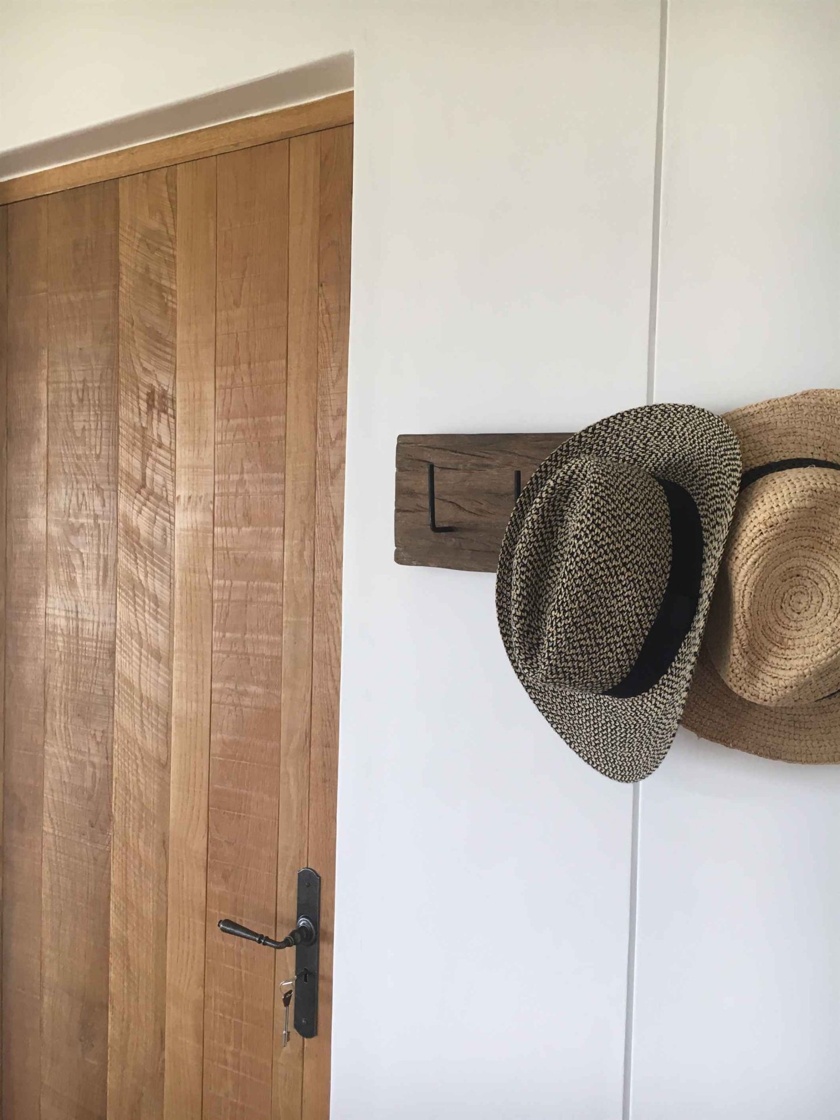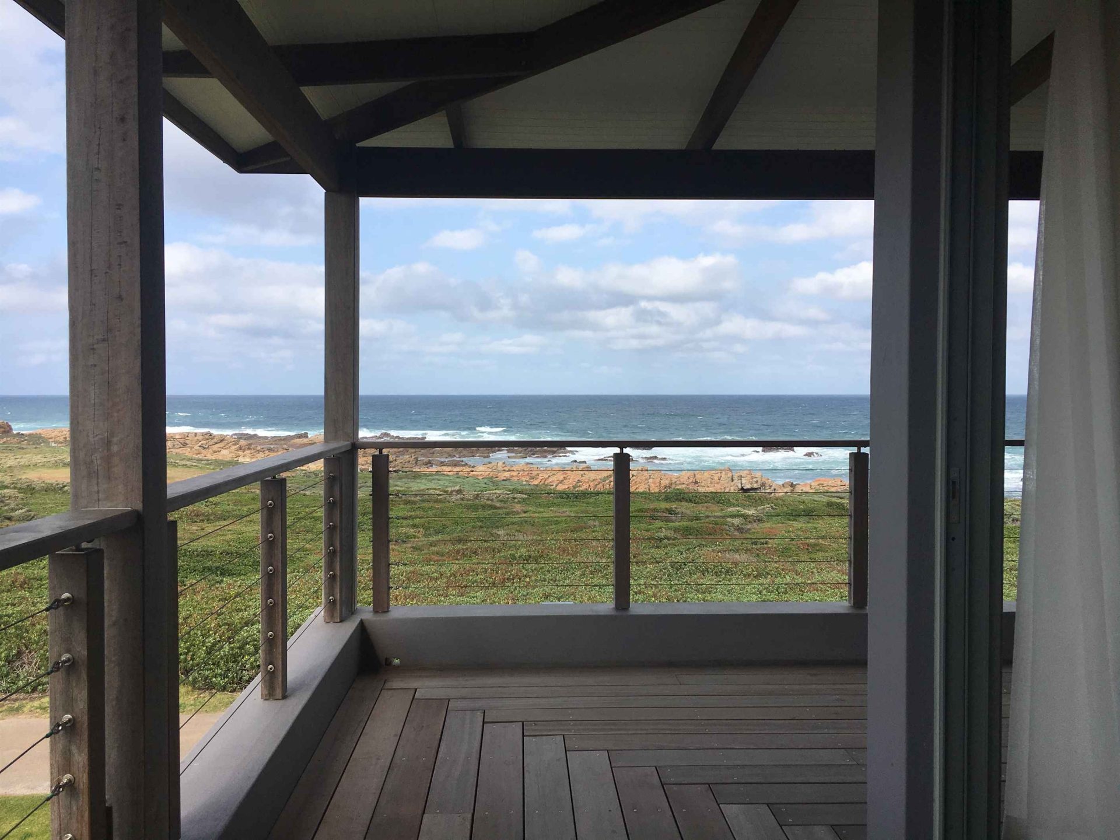Fishermans House, Cape St. Francis

Description
The wind and storms howl in from the “Wild side” at Cape St. Francis. The client is an avid fisherman and anxiously watches the sea, tides, and weather – for any signs of a run. The main bedroom is like a promontory, an outlook for watching the sea. It has a wrap-around balcony with bench ends that put their backs into the prevailing winds for screened watching, reading and conversation.
The south facing house is like a big cabin. The upstairs bedrooms have chunky exposed trusses, sparse en-suite bathrooms, and front row views of the Wild side. The double volume entrance opens to the North for warmth and the sunlight penetrates into the middle of the house to warm the heart of the open plan living area, where family dining is central to lounging, cooking and veranda living.
The deep veranda runs the length of the living area, but stops short of the corners of the house, freeing them up to form a snug lounge bay with framed views of the Seal Point Light House and provides the kitchen with corner views of the “wild side”. Similarly, the veranda ends are glazed bays, screened from the sea winds to make protected spaces for tea-time gossip, wyn-drank en vis-braai. Concealed below the long veranda deck are water tanks that collect the rainwater from all the new roofs for flushing, clothes washing and irrigation.
The houses in this special row all live onto their open front lawns, keeping them clear for family play and gathering, so the garage is tucked in at the back of the house and together with the guest bedroom suite, forms a wind screened grassy north facing court. A mud room and guest loo connect the garage to the house. The old kitchen joinery was repurposed for that essential storage and organised fisher tackle, now ready to go at a moment’s notice.
Contractors
Contractor: Dace Construction
Engineer: Athol Hodgkinson



Description
Contractors
Contractor: Dace Construction
Engineer: Athol Hodgkinson
The wind and storms howl in from the “Wild side” at Cape St. Francis. The client is an avid fisherman and anxiously watches the sea, tides, and weather – for any signs of a run. The main bedroom is like a promontory, an outlook for watching the sea. It has a wrap-around balcony with bench ends that put their backs into the prevailing winds for screened watching, reading and conversation.
The south facing house is like a big cabin. The upstairs bedrooms have chunky exposed trusses, sparse en-suite bathrooms, and front row views of the Wild side. The double volume entrance opens to the North for warmth and the sunlight penetrates into the middle of the house to warm the heart of the open plan living area, where family dining is central to lounging, cooking and veranda living.

The deep veranda runs the length of the living area, but stops short of the corners of the house, freeing them up to form a snug lounge bay with framed views of the Seal Point Light House and provides the kitchen with corner views of the “wild side”. Similarly, the veranda ends are glazed bays, screened from the sea winds to make protected spaces for tea-time gossip, wyn-drank en vis-braai. Concealed below the long veranda deck are water tanks that collect the rainwater from all the new roofs for flushing, clothes washing and irrigation.

The houses in this special row all live onto their open front lawns, keeping them clear for family play and gathering, so the garage is tucked in at the back of the house and together with the guest bedroom suite, forms a wind screened grassy north facing court. A mud room and guest loo connect the garage to the house. The old kitchen joinery was repurposed for that essential storage and organised fisher tackle, now ready to go at a moment’s notice.

